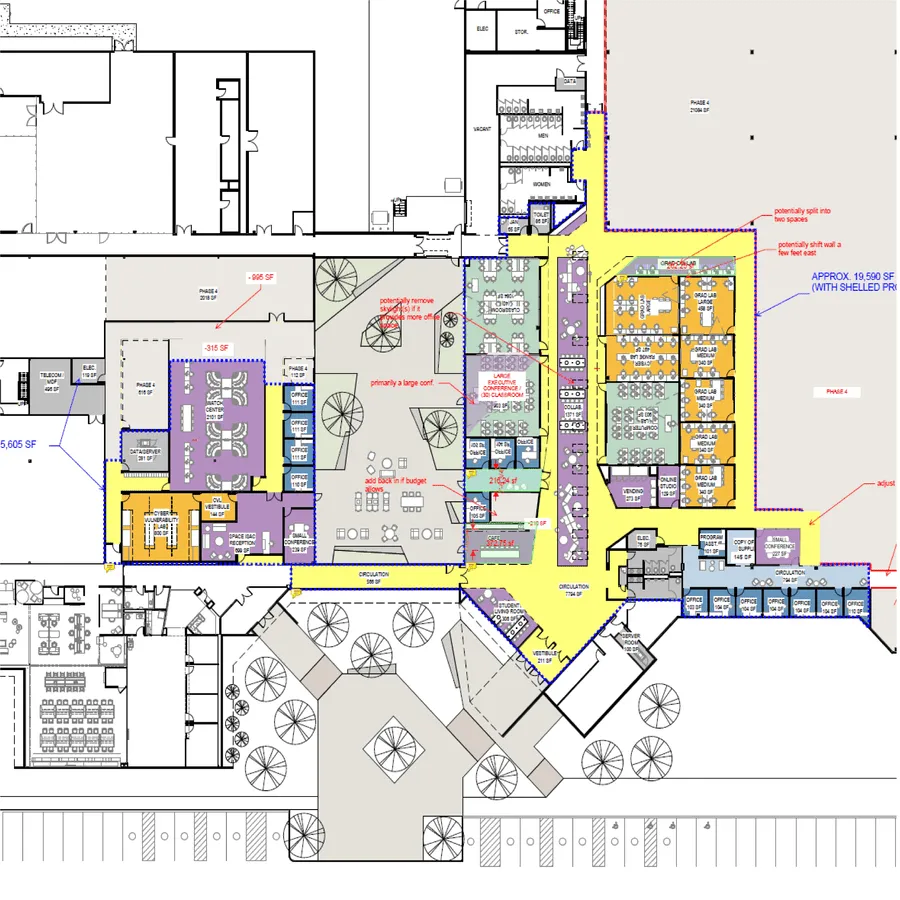Cybersecurity Building
Cybersecurity Building

This project encompasses the renovation of approximately 43,500 square feet of an existing 131,179 square foot commercial building. Approximately 35,700 square feet of the north portion of the building will contain the UCCS program. Classroom space will include two new 40 seat classrooms, each separated from one another by moveable partitions. The moveable partitions will allow the university to reconfigure the space to provide one large 80 seat foot classroom.
Laboratory space will include two computer labs, a research lab, cyber range lab, garage bay lab, as well as a set of four large graduate labs, four medium graduate labs, and two small graduate labs. Two office suites, one for program leadership and one for faculty, will accommodate 15 offices. The faculty suite will also include dedicated space for a Program Assistant, copy room with space for office supplies and mail, and a small conference room. Additional spaces include two online studios, an additional large executive conference room, and an additional small conference room. Several open, collaborative spaces will also occupy open spaces in the plan, including the student living and cafe.